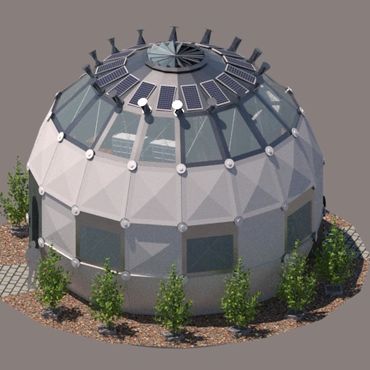











The ‘Pool Ball’ ADU - 16-Gon Dome
An accessible dome designed for the backyard
With its simple design and modern materials, the "Pool Ball" is designed to serve as an accessory dwelling unit (ADU), to be used as a pool house, or a separate dwelling unit. The rectilinear-geodesic shape of the dome creates flat panels for solar arrays. Accessible, cylindrical nodes create locations for mini-vertical axis wind turbines (VAWT). The solar and wind energy is circulated by electrical currents within the strut and node network, connecting to the loft floor and central structural column. Electrical outlets are integrated in the node lids, which can be removed for maintenance. The exterior polycarbonate panels are designed to trap rainwater and convey it through plastic tubing hidden in the hollow aluminum struts. The rainwater is conveyed into the ringed torus structural water tank below the dome's foundation.
Specifications
Height (max): 23 feet
Diameter: 30 feet
Base n-gon: 16
Poly. Panels: 38
Solar Panels: 16
Mini-VAWT: 16
Loft - Smart Windows: 16
Body Windows: 6
Cylindrical Nodes: 64
Hollow Aluminum Struts: 142
Primary Design Co.
Los Angeles, California
@primarydesignco
Copyright © 2024 Primary Design Co. - All Rights Reserved.